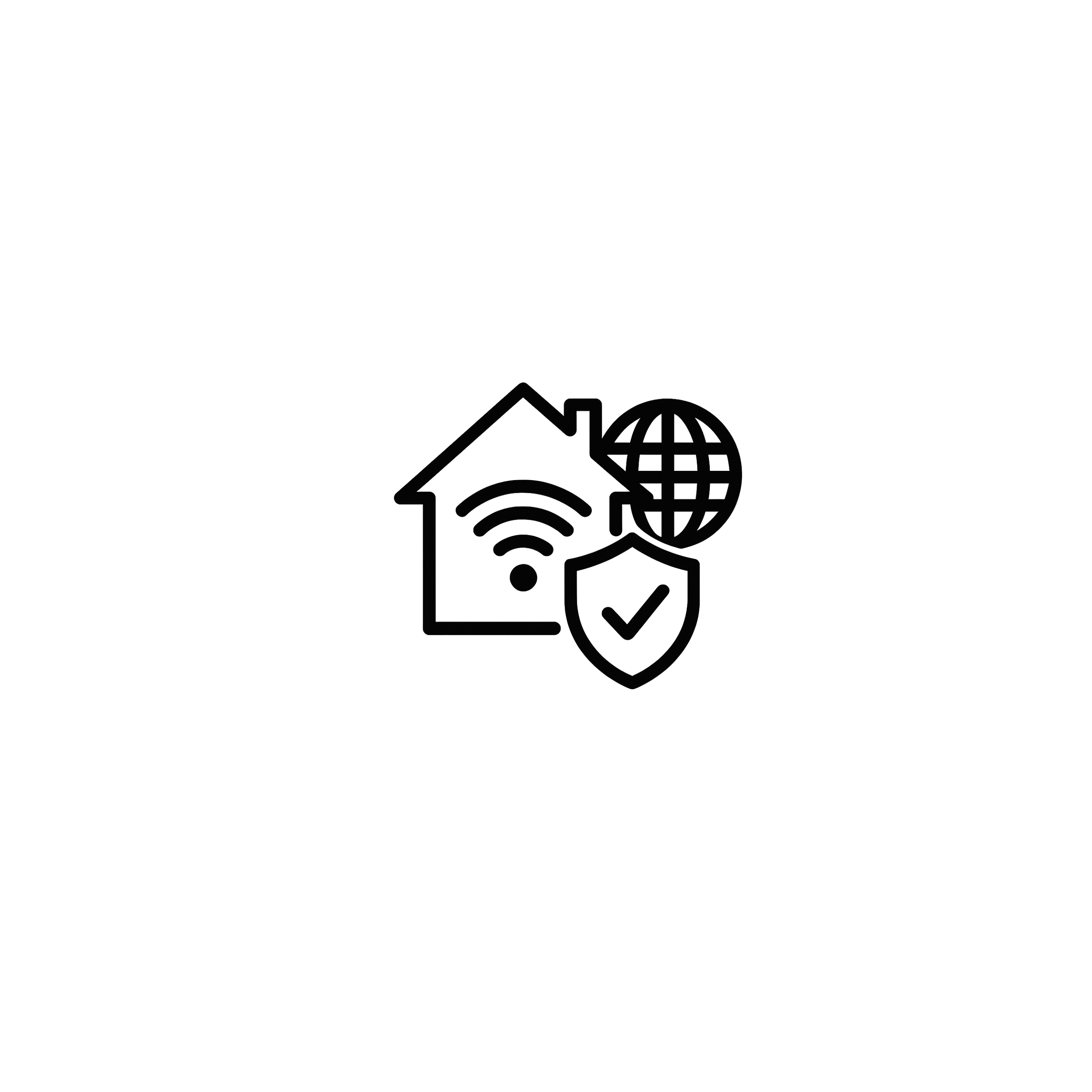
Welcome to Units 2 and 3 at 2420 N Geneva Terrace — where timeless architecture meets modern living.
-
![2420-floor-plan]()
floor plan
Thoughtfully designed layout featuring four generously sized bedrooms, two full bathrooms, a bright and open living area, a well-appointed kitchen, and a dedicated laundry and storage room for added convenience.
Please note that Unit 3 features a built-in closet, whereas Unit 2 does not, as a result of structural differences within the building.
-
![]()
living comfort
Enjoy soaring 9+ foot ceilings and abundant natural light with windows in every room, including the bathrooms, laundry room, and master closet. The unobstructed southern exposure, combined with the absence of nearby buildings, creates a bright, airy atmosphere and offers a truly one-of-a-kind living experience in the heart of Lincoln Park.
-
![]()
south bathroom
Features a spacious, walk-in shower with a sleek, contemporary design, including an extra-large knee wall and a window for natural light. Most notably, the handheld showerhead adds versatility and enhances the overall shower experience.
-
![]()
laundry & storage room
A truly elevated laundry where you can experience in a sunlit space with full southern exposure and a full-size window. The room features side-by-side washer and dryer units with a convenient countertop for folding, as well as an additional utility sink for added functionality. Ample storage space is also available. A high-efficiency tankless water heater ensures endless hot water, capable of comfortably supporting two showers, the washer, and dishwasher simultaneously.
-
![]()
north bathroom
This north bathroom features a double vanity, a bathtub, and yet another window for natural light. It's the perfect place to relax and unwind, with endless hot water provided by the high-efficiency tankless system.
-
![]()
north/master bedroom
Often considered the heart of the home, this is not only the largest room in the residence, but it also boasts an impressively spacious 67 sq ft walk-in closet, complete with a pre-installed wardrobe system. The room offers ample flexibility and can easily accommodate a small home office setup if desired.
-
![]()
east bedroom
As the first room to welcome the morning sun, the east bedroom is filled with natural light. Due to the building’s structural layout, Unit 2’s east bedroom does not include a closet, whereas Unit 3’s does feature a built-in closet for added convenience.
-
![]()
south bedroom/office
This south-facing room enjoys the brightest natural light in the entire home, making it an ideal space for a home office or a comfortable bedroom, depending on your needs.
-
![]()
west bedroom
The quietest bedroom in the home, this serene space features two windows with west and north exposures, offering gentle natural light throughout the day. With no adjacent buildings nearby, the room also provides an exceptional level of privacy and tranquility.
-
![]()
appliances & technology
Outfitted with carefully selected, high-end appliances to ensure both performance and reliability. The building also features an integrated security and connectivity system, including keyless entry, commercial-grade surveillance, and enterprise-level internet infrastructure, providing residents with both convenience and peace of mind.
-
![]()
materials
The unit has been constructed with a strong emphasis on environmental quality and resident well-being. All paints, cabinetry, and closets utilize premium, low/0-VOC materials to promote a healthier indoor environment. Furthermore, the entire water supply line—from the city water main to the interior fixtures—has been fully replaced, effectively eliminating any potential concerns related to lead contamination.











